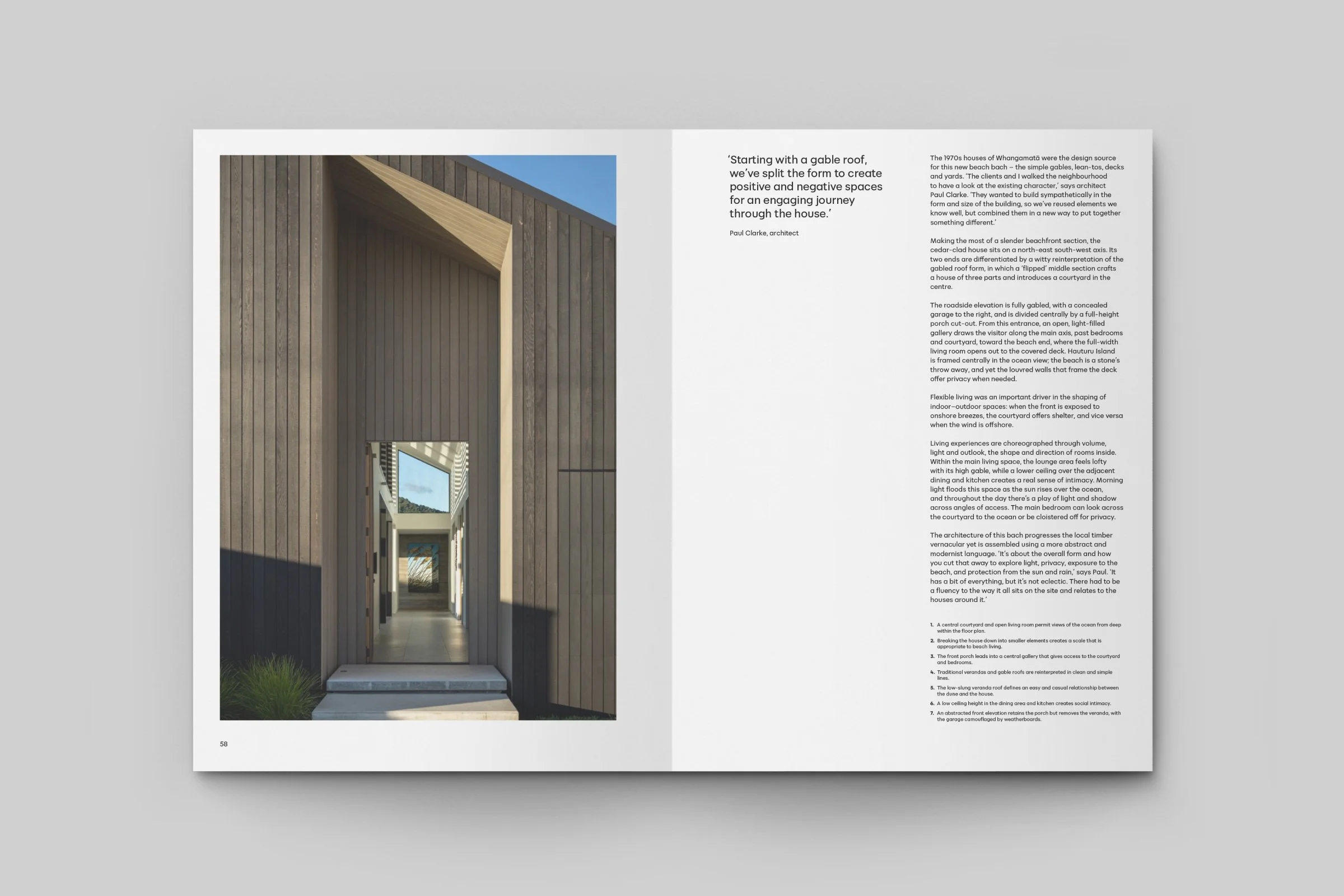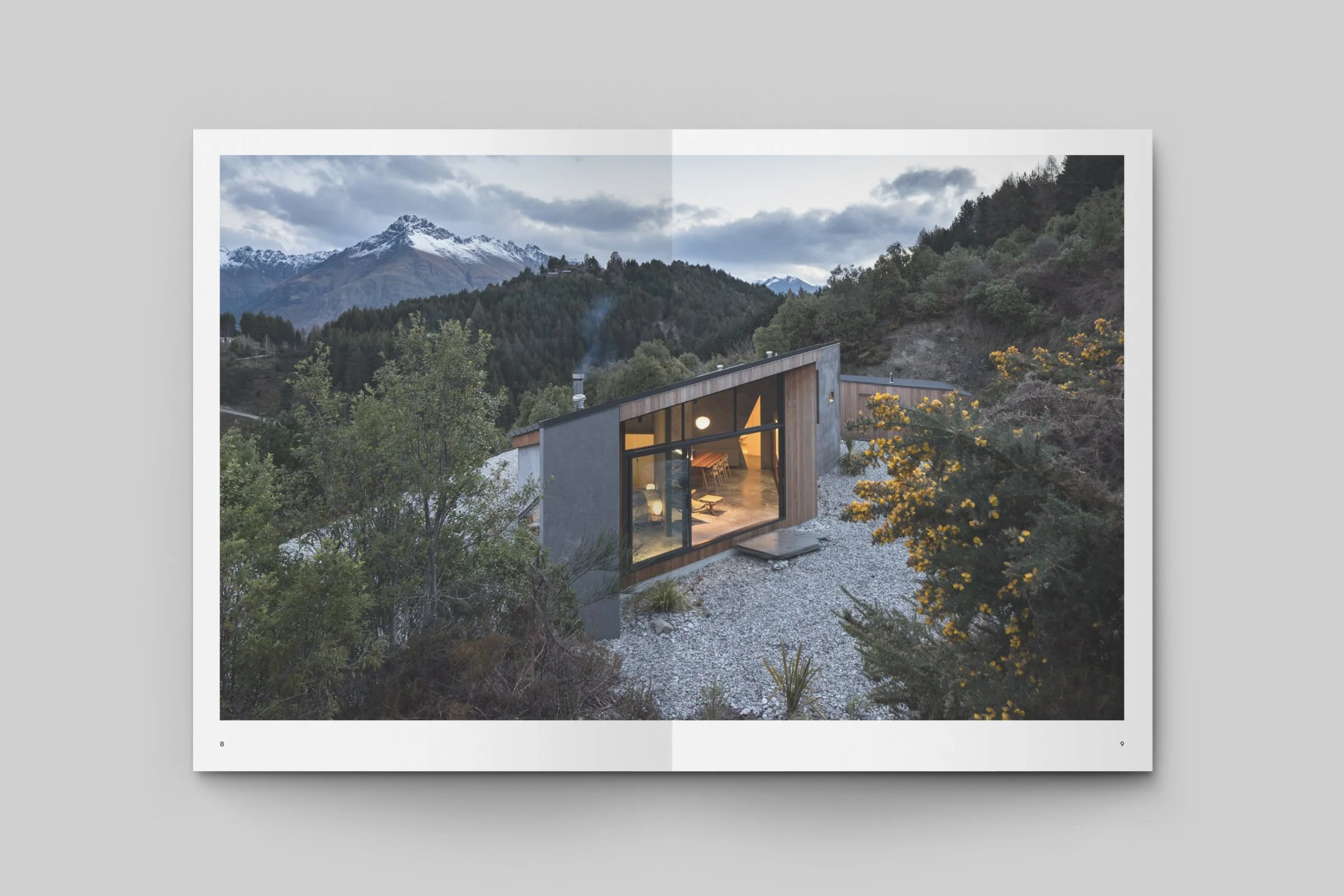Cape to Bluff Vol. 1
Project: Architecture book,
self published
Writer: Andrea Stevens
Photographer: Simon Devitt
Graphic designer: Luke Scott
Cape to Bluff traverses Aotearoa New Zealand from north to south to compose a unique portrait of residential architecture across the islands. A sense of place is at the core of the curatorial vision, featuring 30 exceptional houses that respond to, and are in harmony with, the land – its forms, its climate, its people. Landscapes range from alpine to coast, rural to city, the architects responding in poetic and pragmatic ways. This carefully crafted book is an exclusive window on some of the most interesting, ideas-driven projects of recent years.
Book reviews and interviews:
Architectural Photography Almanac, Hypebeast, Architecture Now, HabitusLiving, Radio New Zealand, Wallpaper* reading list.
‘Striking visuals, informative interviews, and imaginative architecture all come together in this gem of a publication.‘
—Wallpaper* magazine
‘Cape to Bluff is at once an essential collector’s item, an aspirational journey through the most spectacular parts of the country, and a compelling representation of how New Zealanders see themselves and the world, from the inside out.‘
—Architecture New Zealand
Sponsors:
ECC, Fisher & Paykel, Resene, The Warren Trust, Peter Fell, Terra Lana, and Rosenfeld Kidson & Co.
Architects featured:
Anna-Marie Chin, Pac Studio x Steven Lloyd Architecture, Assembly Architects, Architectus, Athfield Architects, Belinda George, Bergendy Cooke, Bossley Architects, Bureaux, Crosson Architects, Daniel Marshall Architects, EMA Architects, Julian Guthrie, Mason & Wales Architects, Megan Edwards Architects, Nott Architects, Gerald Parsonson Architects, Patchwork Architecture, Patterson, PRau, Rafe Maclean, Tom Rowe, RTA Studio, Strachan Group Architects, Stacey Farrell, Stevens Lawson Architects, Studio2 Architects, Sumich Chaplin Architects, and Vaughn McQuarrie Architects.
Excerpt:
‘In the rugged landscape of Ophir in the Maniatoto, the ground is carpeted in schist and shingle, tussock and thyme; temperatures plunge to sub-zero in winter and rise into the mid-30s in summer. Thermal comfort is key in this environment, and for this creative couple, so was a building that looked like it was of this place.
‘The site feels lunar,’ says architect Charlie Nott. ‘We had to create sanctuary in that hostile environment, and because the clients were designers, they were up for a challenge and highly involved in designing a permanent home and office.’
Awards:
People’s Choice award joint winner at the Publishers Association of New Zealand (PANZ) Design Awards.






